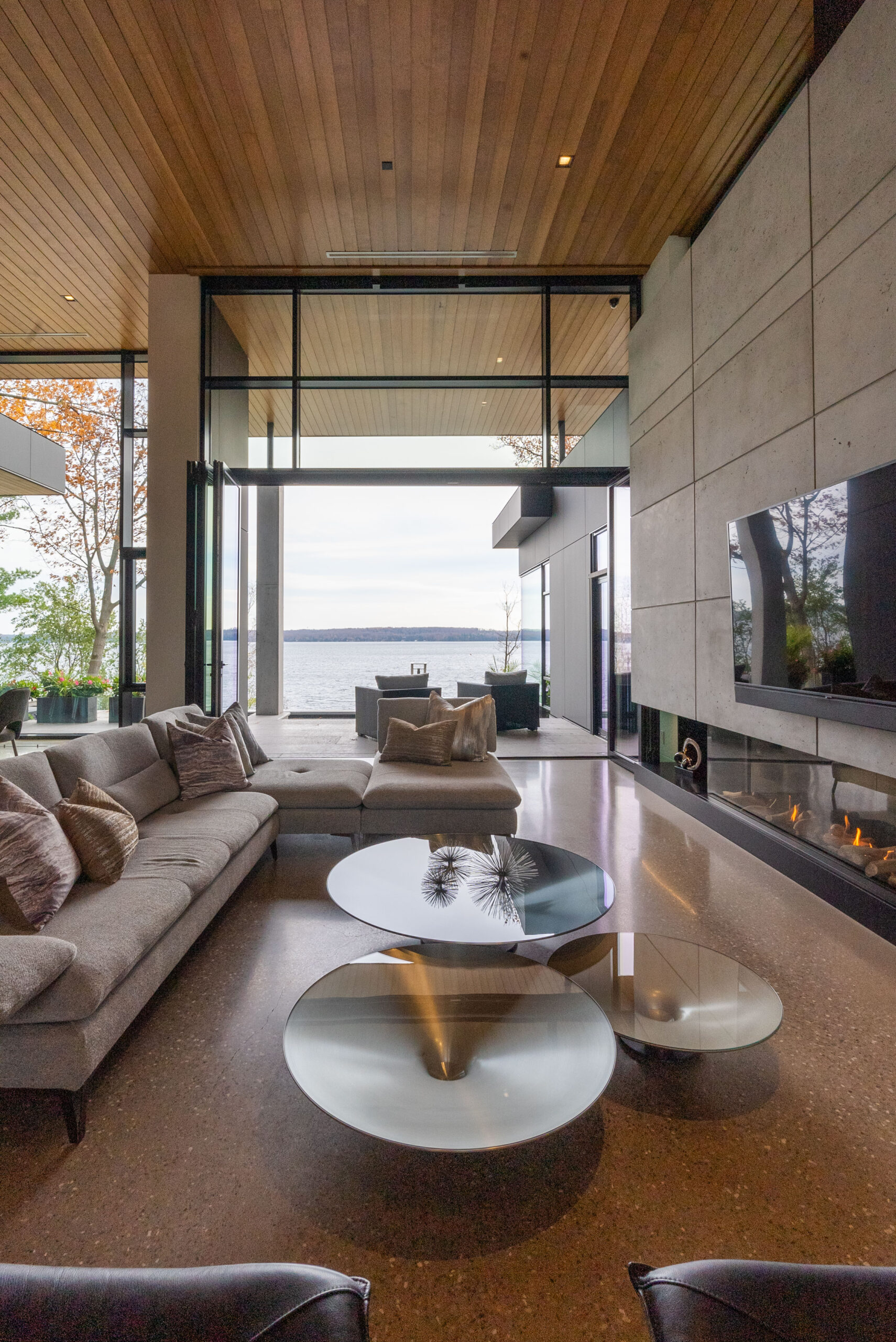
Mobile 705.717.1590 Office 877.728.4067
Email krista@alkerton.com
ALKERTON.COM

ROYAL LEPAGE FIRST CONTACT REALTY BROKERAGE
Independently owned & operated
Suite 100-299 Lakeshore Drive, Barrie, ON L4N 7Y9
Far from the bustling crowds, nestled on Lake Simcoe’s prestigious north shore, this distinctive residence stands out as a beacon of contemporary luxury. It serves as the ultimate waterfront retreat in the area’s most distinguished community along Kempenfelt Bay.
Innovative, contemporary, and awe-inspiring, this waterfront estate transcends the ordinary, setting a new standard for luxury living. It’s not just a home; it’s a statement of modern elegance, where design meets nature in perfect harmony. The innovative use of glass throughout the estate elevates it to high art, not merely functional but inspiring. Positioned to face south for morning sunrise and pink skies at dusk, stunning water vistas are captured, bathing the interiors with natural light and creating a seamless fusion between indoor and outdoor beauty.
Privacy is paramount in this architectural gem, achieved through careful landscaping and strategic residence placement, fostering intimacy and seclusion. The strategic use of glazing not only breaks barriers between indoors and outdoors but also seamlessly integrates the structure into the surrounding landscape.
Featuring a captivating entrance adorned with a grand pivot door that offers unobstructed views of the lake, the sleek geometric forms, soaring ceilings, floating steel staircase, curtain walls of glass, exposed concrete walls, hemlock ceilings, polished concrete floors and oak flooring create a stunning ambiance. This is complemented by dazzling lighting designs and a glass fireplace. The presence of custom millwork throughout the home underscores meticulous curation, resulting in a refined and sophisticated environment. This setting establishes the stage for an unparalleled experience.
Spanning approximately 7955 +/- square feet, this meticulously crafted house revolves around a waterfront perspective. The open living/dining/kitchen/office area faces the water, featuring a bi-folding door system seamlessly connecting to a swimming pool and steps leading down to the lake. Tailored for entertaining, the open floor plan highlights a chef-inspired kitchen with top-of-the-line appliances and expansive living and dining areas. The residence comprises five fireplaces, four generous bedrooms, five baths, and an expansive family room with a games area. Extra amenities include a soundproof theatre room and a separate spacious fitness room and several utility rooms.
Introducing a primary suite distinguished by its minimalist design. The primary bedroom showcases a magnificent pivot door that reveals uninterrupted views of the bay, thanks to its exceptional glass design. Enhancing the ambiance is a floor-to-ceiling stone fireplace, a seamlessly integrated built-in bed, and impeccable lighting. Sensor doors guide you to a luxurious spa ensuite, where breathtaking bay views create a serene and indulgent experience, seamlessly blending opulence with the surrounding natural beauty. The suite is further complemented by his and hers walk-in closets featuring custom cabinetry.
The property features covered terraces, an outdoor fireplace, and a fully equipped grilling station. A custom Saltwater Pool & Hot Tub add to the outdoor ambiance. Extensive landscaping and hardscaping have been upgraded with approximately 600 tons of granite in tiers leading to the water. The well-lit waterfront path is perfect for nighttime walks. Stretching to the water’s edge, this property boasts a private dock as your gateway to the bay and beyond. Ownership of the water lot ensures extended privacy and potential for a future boat house.
The property is equipped with a triple heated garage and ample parking for numerous cars. Noteworthy features include in floor heated floors throughout the home and the garage. The home boasts state-of-the-art mechanical systems, including sophisticated heating and cooling systems, further enhancing the overall appeal of this residence.
Situated in a distinctive and convenient location, just minutes away from downtown Barrie, shops, cafés, walking and bike trails, Royal Victoria Regional Health Centre, golf courses, ski resorts, and Lake Simcoe Regional Airport. With easy highway access, it’s only 60 minutes to the Greater Toronto Area (GTA). Despite its proximity to amenities, this estate functions as a serene oasis, providing relaxation away from the hustle and bustle of city life.
Craft unforgettable moments with family and friends in this extraordinary property.
Mobile 705.717.1590 Office 877.728.4067
Email krista@alkerton.com

Mobile 705.717.1590 Office 877.728.4067
Email krista@alkerton.com
ALKERTON.COM

ROYAL LEPAGE FIRST CONTACT REALTY BROKERAGE
Independently owned & operated
Suite 100-299 Lakeshore Drive, Barrie, ON L4N 7Y9
COPYRIGHT © 2023 KRISTA ALKERTON BROKER. ALL RIGHT RESERVED. SITE CREDIT.

